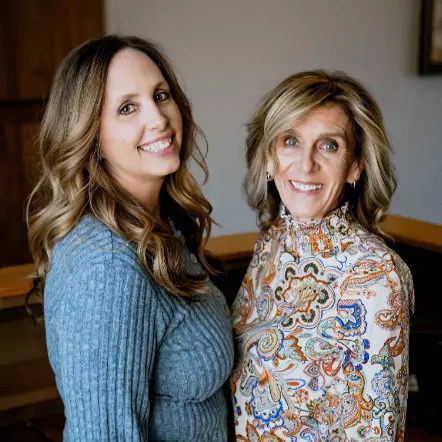Bought with SuncoastTampa Member • Suncoast Tampa Association Member
For more information regarding the value of a property, please contact us for a free consultation.
3064 E Joseph LN Inverness, FL 34453
Want to know what your home might be worth? Contact us for a FREE valuation!

Our team is ready to help you sell your home for the highest possible price ASAP
Key Details
Sold Price $230,000
Property Type Single Family Home
Sub Type Single Family Residence
Listing Status Sold
Purchase Type For Sale
Square Footage 1,751 sqft
Price per Sqft $131
Subdivision Inverness Highlands North
MLS Listing ID 848000
Sold Date 11/13/25
Style Ranch,One Story
Bedrooms 3
Full Baths 2
HOA Y/N No
Year Built 1997
Annual Tax Amount $2,026
Tax Year 2024
Lot Size 0.280 Acres
Acres 0.28
Property Sub-Type Single Family Residence
Property Description
Affordable Inverness 3/2 with Bonus Room! This 1,751 sq. ft. home, built in 1997, offers the perfect blend of charm and modern updates. Featuring a living room, breakfast nook, dining area, blinds, interior laundry, and a versatile bonus room that could serve as a 4th bedroom or office, there's space for everyone. The updated kitchen boasts quartz countertops, a breakfast bar, pantry, and appliances. Upgrades you'll love: Updated bathrooms, 2020 Roof & HVAC, NO carpet, and 5" baseboards. The spacious owner's suite includes a walk-in closet, and the covered lanai is ideal for relaxing or entertaining. Sitting on a .28-acre lot, this home is conveniently located near shopping, schools, the Rails to Trails, local lakes, and boat ramps—perfect for enjoying all that Citrus County living has to offer! No HOA or deed restrictions.
Location
State FL
County Citrus
Area 08
Zoning MDR
Interior
Interior Features Breakfast Bar, Eat-in Kitchen, Primary Suite, Pantry, Shower Only, Solid Surface Counters, Separate Shower, Updated Kitchen, Walk-In Closet(s), Window Treatments, First Floor Entry, Sliding Glass Door(s)
Heating Heat Pump
Cooling Central Air
Flooring Luxury Vinyl Plank, Vinyl
Fireplace No
Appliance Dryer, Dishwasher, Oven, Range, Refrigerator, Range Hood, Washer
Laundry Laundry - Living Area
Exterior
Exterior Feature Landscaping, Lighting, Concrete Driveway, Room For Pool
Parking Features Concrete, Driveway
Pool None
Community Features Shopping
Utilities Available High Speed Internet Available
Water Access Desc Well
Roof Type Asphalt,Shingle
Building
Lot Description Rectangular
Faces North
Entry Level One
Foundation Block, Slab
Sewer Septic Tank
Water Well
Architectural Style Ranch, One Story
Level or Stories One
New Construction No
Schools
Elementary Schools Hernando Elementary
Middle Schools Inverness Middle
High Schools Citrus High
Others
Senior Community No
Tax ID 1658152
Acceptable Financing Cash, Conventional, FHA, USDA Loan, VA Loan
Listing Terms Cash, Conventional, FHA, USDA Loan, VA Loan
Financing FHA
Special Listing Condition Standard, Listed As-Is
Read Less



