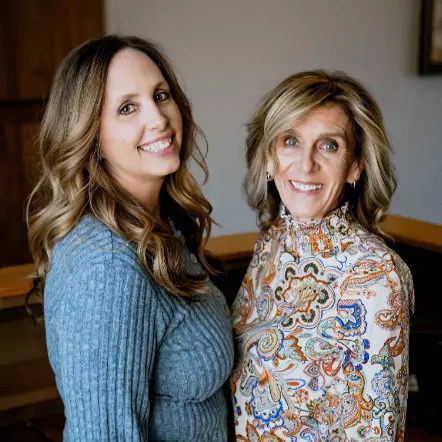Bought with Cynthia Lewis • Trotter Realty
For more information regarding the value of a property, please contact us for a free consultation.
97 S Lee ST Beverly Hills, FL 34465
Want to know what your home might be worth? Contact us for a FREE valuation!

Our team is ready to help you sell your home for the highest possible price ASAP
Key Details
Sold Price $217,400
Property Type Single Family Home
Sub Type Single Family Residence
Listing Status Sold
Purchase Type For Sale
Square Footage 1,446 sqft
Price per Sqft $150
Subdivision Beverly Hills
MLS Listing ID 847270
Sold Date 09/22/25
Style Ranch,One Story
Bedrooms 2
Full Baths 2
HOA Y/N No
Year Built 1973
Annual Tax Amount $580
Tax Year 2024
Lot Size 0.320 Acres
Acres 0.32
Property Sub-Type Single Family Residence
Property Description
One or more photo(s) has been virtually staged. A home with thoughtful updates and endless possibilities, this property sits on a generous .32-acre home-site with a circular driveway and a welcoming covered front porch, complete with optional access ramp. Built in 1973, it combines solid construction with tasteful upgrades and plenty of room for your personal touch. Step inside to an all-tile interior - even the over-sized two-car garage - for a clean, low-maintenance feel throughout. The large master suite is filled with natural light from double-exposure windows and offers a walk-in closet plus an updated en-suite bath. A spacious second bedroom also enjoys double exposure and is served by an upgraded guest bath with a tub-shower combination. The kitchen is a true highlight, featuring rich wood cabinetry, granite countertops & backsplash, and ample storage and prep space. Just beyond, the enclosed Florida room is brightened by three newer windows (installed in 2022), creating a perfect year-round retreat. For outdoor living, a large paver patio invites gatherings, barbecues, or simply relaxing under the Florida sun. The over-sized garage - fully tiled and equipped with extra space - accommodates both parking and hobbies. A roomy laundry area with a laundry tub adds even more flexibility for storage and organization, while a 12x10 utility shed outside offers additional space for tools, gardening, or recreational gear. With its updated kitchen and baths, durable features, and versatile layout, this home offers the perfect foundation to make it uniquely yours.
Location
State FL
County Citrus
Area 09
Zoning MDR
Interior
Interior Features Attic, Main Level Primary, Primary Suite, Pull Down Attic Stairs, Stone Counters, Shower Only, Separate Shower, Updated Kitchen, Walk-In Closet(s), Wood Cabinets, Window Treatments, First Floor Entry
Heating Heat Pump
Cooling Central Air, Electric
Flooring Tile
Fireplace No
Appliance Dryer, Dishwasher, Electric Oven, Electric Range, Disposal, Microwave Hood Fan, Microwave, Refrigerator, Water Heater
Laundry In Garage, Laundry Tub
Exterior
Exterior Feature Rain Gutters, Circular Driveway, Concrete Driveway, Room For Pool
Parking Features Attached, Circular Driveway, Concrete, Driveway, Garage
Garage Spaces 2.0
Garage Description 2.0
Pool None
Community Features Park, Shopping
Utilities Available High Speed Internet Available
Water Access Desc Public
Roof Type Asphalt,Shingle,Ridge Vents
Total Parking Spaces 2
Building
Lot Description Rectangular
Faces Northwest
Entry Level One
Foundation Block
Sewer Public Sewer
Water Public
Architectural Style Ranch, One Story
Level or Stories One
Additional Building Shed(s)
New Construction No
Schools
Elementary Schools Forest Ridge Elementary
Middle Schools Lecanto Middle
High Schools Lecanto High
Others
Senior Community No
Tax ID 1482364
Security Features Smoke Detector(s)
Acceptable Financing Cash, Conventional
Listing Terms Cash, Conventional
Financing Cash
Special Listing Condition Standard, Listed As-Is
Read Less

