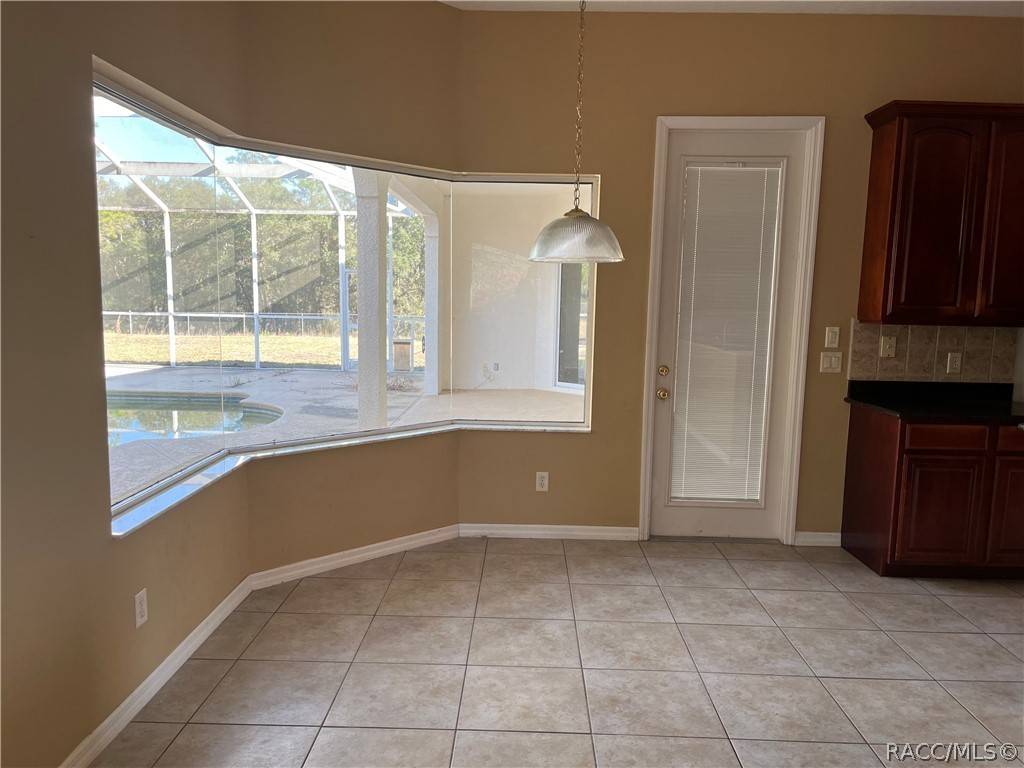Bought with Marlo Macaisa • RE/MAX Realty One
For more information regarding the value of a property, please contact us for a free consultation.
6683 W Sentinel Bluff PATH Beverly Hills, FL 34465
Want to know what your home might be worth? Contact us for a FREE valuation!

Our team is ready to help you sell your home for the highest possible price ASAP
Key Details
Sold Price $701,000
Property Type Single Family Home
Sub Type Single Family Residence
Listing Status Sold
Purchase Type For Sale
Square Footage 2,898 sqft
Price per Sqft $241
Subdivision Pineridge Farms
MLS Listing ID 810630
Sold Date 04/20/22
Style One Story
Bedrooms 3
Full Baths 2
Half Baths 1
HOA Y/N No
Year Built 2003
Annual Tax Amount $5,637
Tax Year 2021
Lot Size 10.010 Acres
Acres 10.01
Property Sub-Type Single Family Residence
Property Description
10 acres of land with an almost 3000 square foot house at the price? It's true! This long driveway opens up to a circular drive and this beautiful home awaits you. The den has a closet and could be used as bedroom or office. 2 bathrooms have access to the huge pool deck which would be great for entertaining. Pine ridge farms is a small subdivision within Pine Ridge, all homes sit on acreage and there is not an hoa. A little love could make this your dream home.
Location
State FL
County Citrus
Area 14
Zoning RURMH
Interior
Interior Features Breakfast Bar, Bathtub, Eat-in Kitchen, Garden Tub/Roman Tub, Master Suite, Open Floorplan, Split Bedrooms, Separate Shower, Tub Shower, Walk-In Closet(s), Central Vacuum
Heating Central, Electric
Cooling Central Air
Flooring Carpet, Ceramic Tile, Laminate
Fireplace No
Appliance Double Oven, Dishwasher, Refrigerator, Range Hood, Water Heater
Laundry Laundry - Living Area, Laundry Tub
Exterior
Exterior Feature Circular Driveway
Parking Features Attached, Circular Driveway, Garage
Garage Spaces 2.0
Garage Description 2.0
Fence Chain Link, Partial
Pool In Ground, Pool, Screen Enclosure
Water Access Desc Well
Roof Type Asphalt,Shingle
Total Parking Spaces 2
Building
Lot Description Acreage
Entry Level One
Foundation Block
Sewer Septic Tank
Water Well
Architectural Style One Story
Level or Stories One
New Construction No
Schools
Elementary Schools Central Ridge Elementary
Middle Schools Crystal River Middle
High Schools Crystal River High
Others
Tax ID 2862025
Acceptable Financing Cash, Conventional
Listing Terms Cash, Conventional
Financing VA
Special Listing Condition Real Estate Owned, Listed As-Is
Read Less



